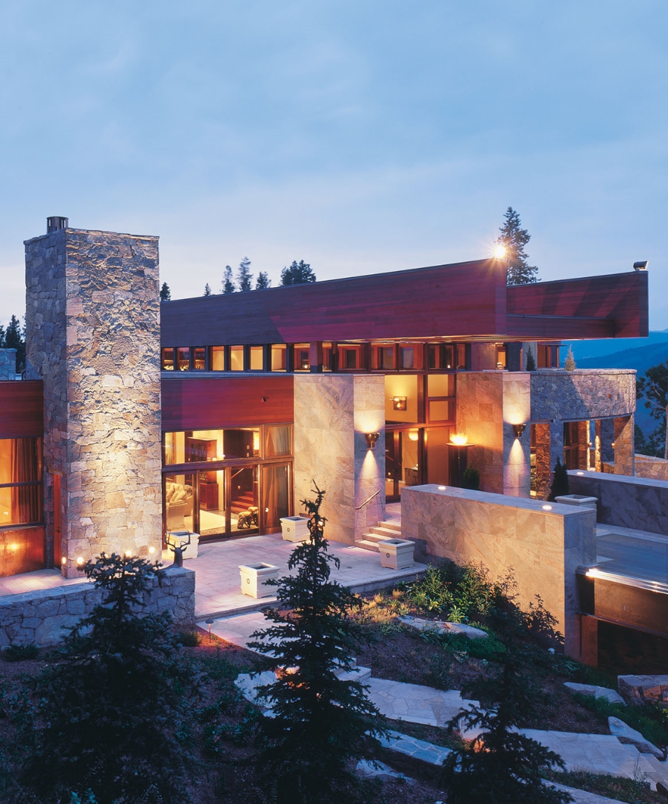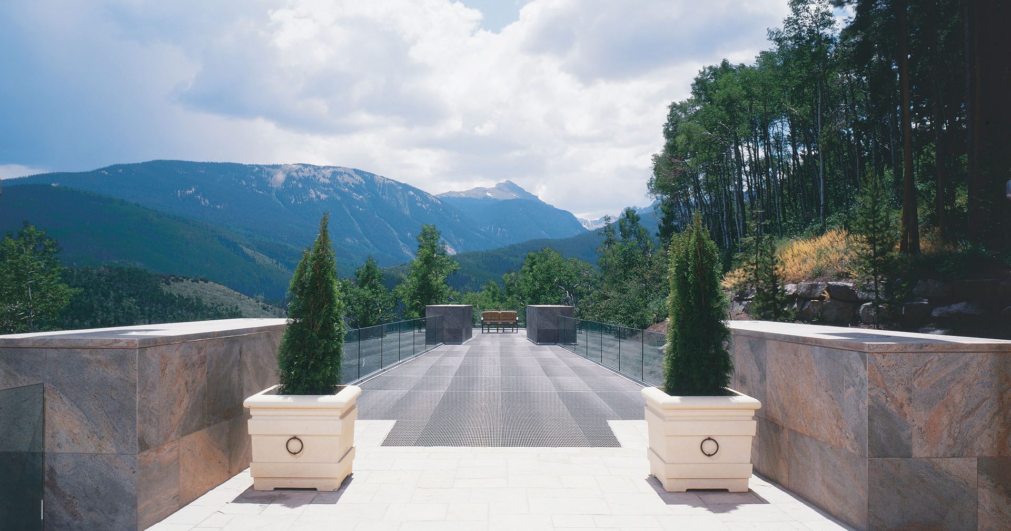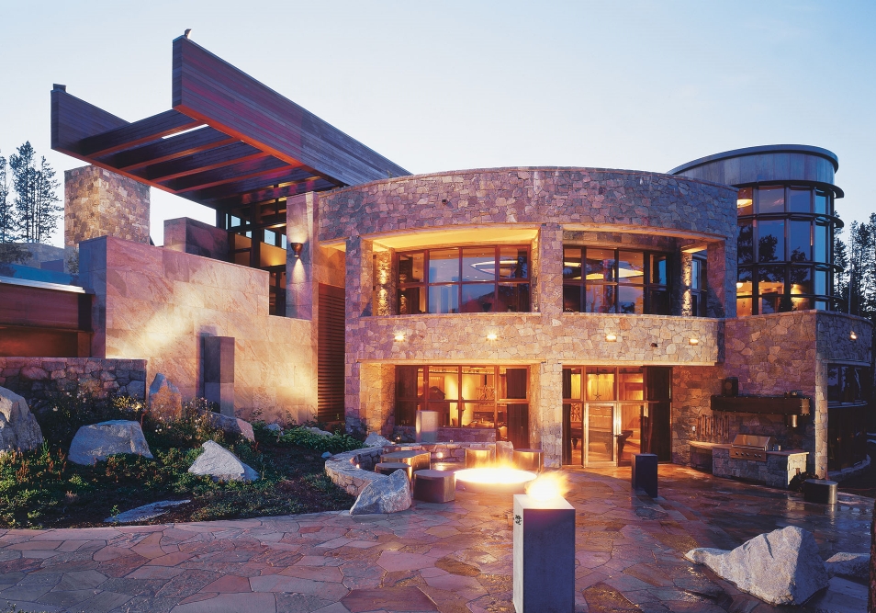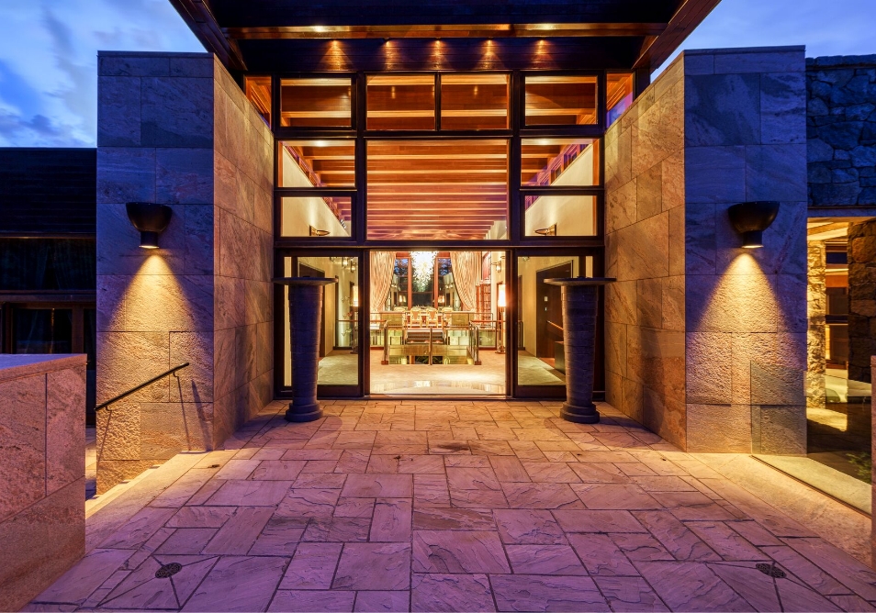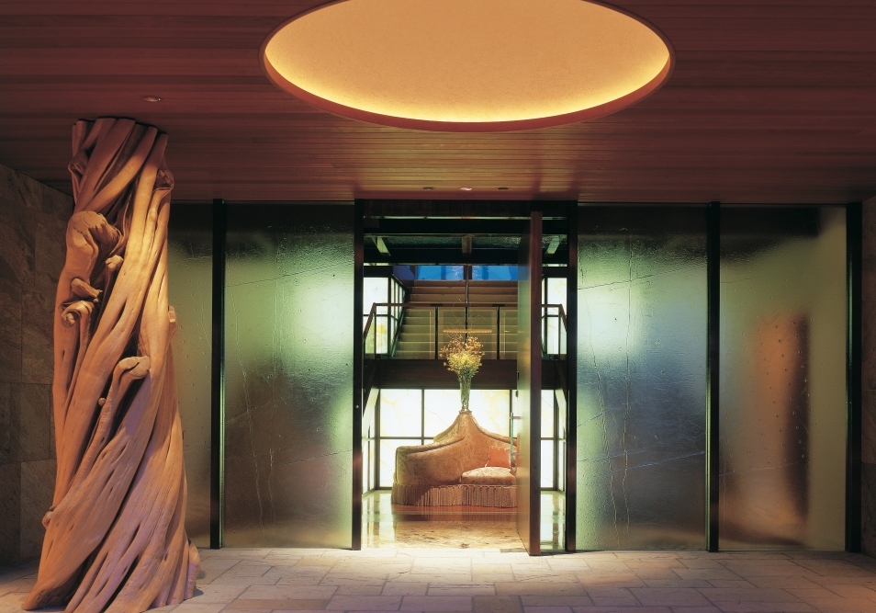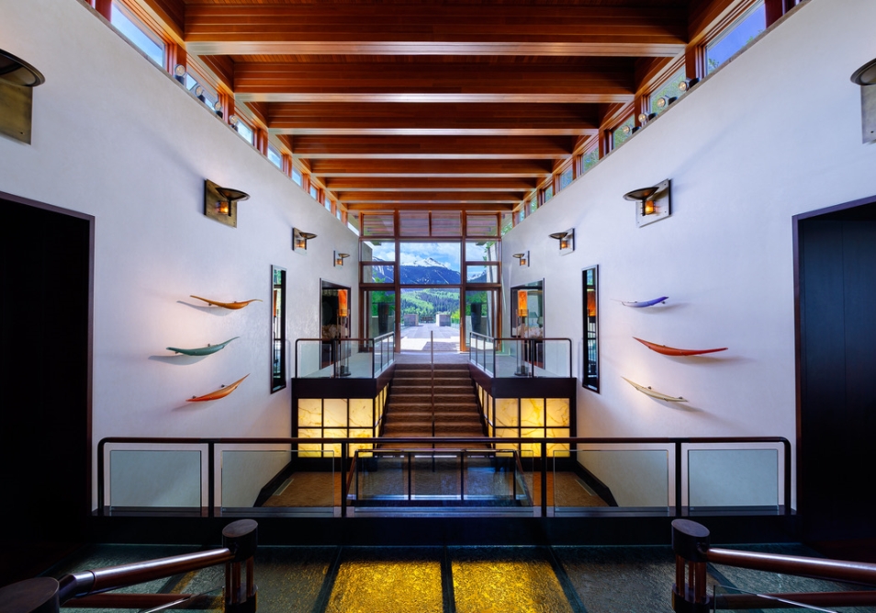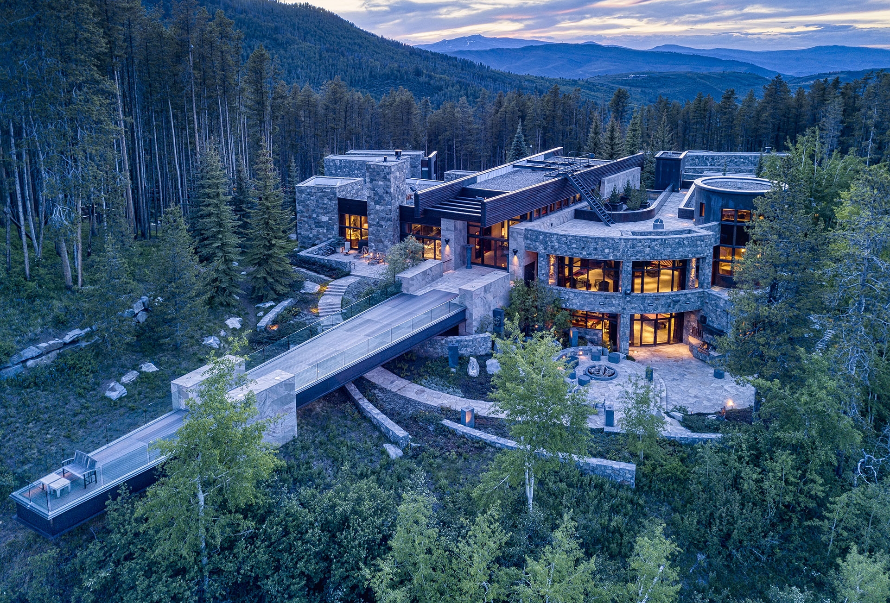Casteel Creek Retreat Modern Mountain Architecture
Casteel Creek Retreat consists of nine structures in a breathtaking mountain setting on more than 400 acres. Designing a retreat for such a beautiful setting was an honor and a great pleasure.
The main home is a good case example of the design approach for this project. Homes of this grandeur can feel impressive, but can also easily feel overwhelming and disjointed. To give the home intimacy and sense of place, Kyle Webb used the design approach he explored in his graduate school thesis: The home as a guided journey.
With this approach, architectural design is used not only to create separate beautiful and functional rooms, but also to naturally lead people through the structure so that they experience the many unique rooms as a harmonious whole. The floor plan, proportions and architectural details of rooms and passages create a cohesive journey rather than a disconnected experience of moving from room to room.
The Journey
The journey begins on the road up to the home. The dramatic bridge to the home invokes a sense of grandeur and arrival, showcasing the beauty of the mountain setting while leading guests towards the house. From the bridge, guests ascend the stairs to the courtyard and up more stairs to the front door. As they reach the last flight of stairs, they see the Chihuly blown glass chandelier sparkling through the tall windows above.
The home’s design belies its vast size because of how seamlessly the home is nestled into the site. While the look is natural, it was the result of careful and intentional design to create harmony between the structure and the land. This is true of the experience of walking through the house as well; although part of the home has a vertical height of 40 feet, it feels like walking on one level.
The Journey Indoors
Guests begin their indoor journey with the grand entry hall, where they are introduced to the rustic elegance that combines timeless mountain home design with modern flair. This effect is achieved with a combination of clean modern lines, nature-inspired details that bring the outdoors and indoors together, and warm classic materials such copper, glass and stone. This look characterizes the home and ties together all of its unique spaces – including a home theater, swimming pool and hot tub, and eight en suite bedrooms – to create a cohesive whole.
A Close Partnership
A project of this size must be assessed, analyzed and fine-tuned throughout the design and building stages, requiring a close partnership with the client. We worked together to create a space that takes guests on a one-of-a-kind journey while also making the most of its stunning natural site.
* It should be noted that Kyle Webb started the Casteel Retreat Main House as Project Architect with Morter Architects in 1995. In 1999, when KH Webb Architects was founded, Kyle took over the overall Retreat and designed the rest of the property structures under his firm KH Webb, and the overall property was completed in 2004.

