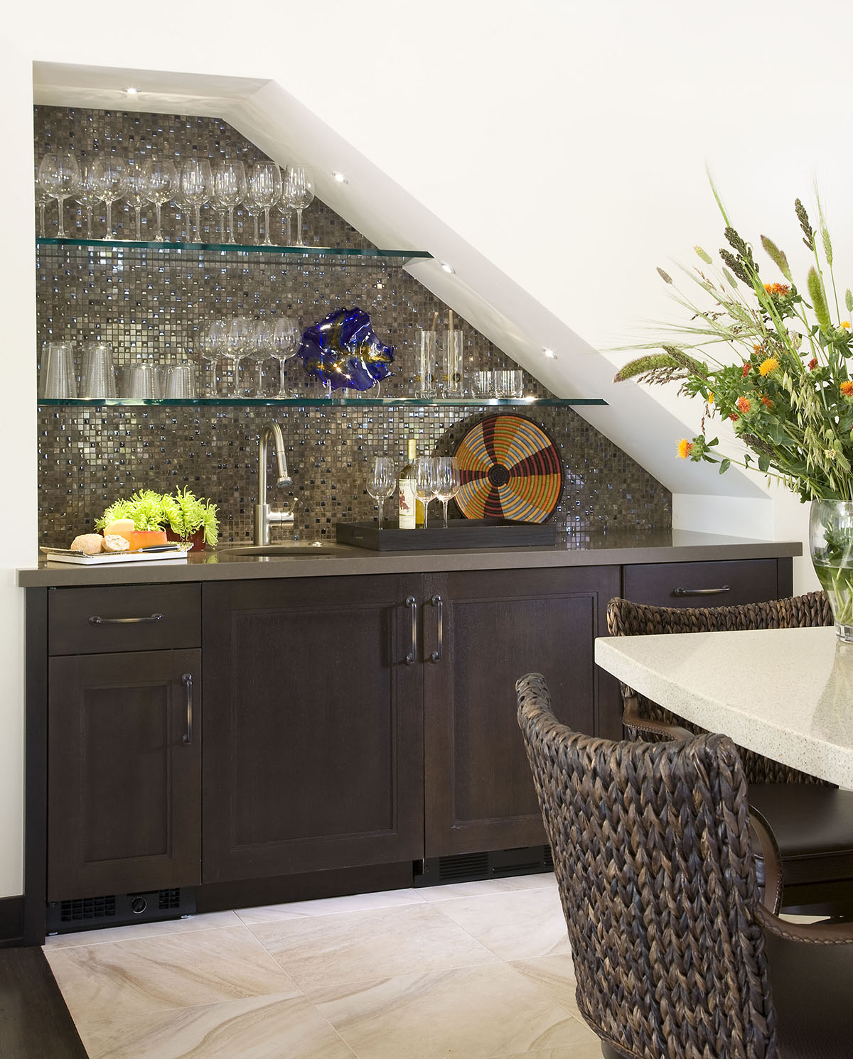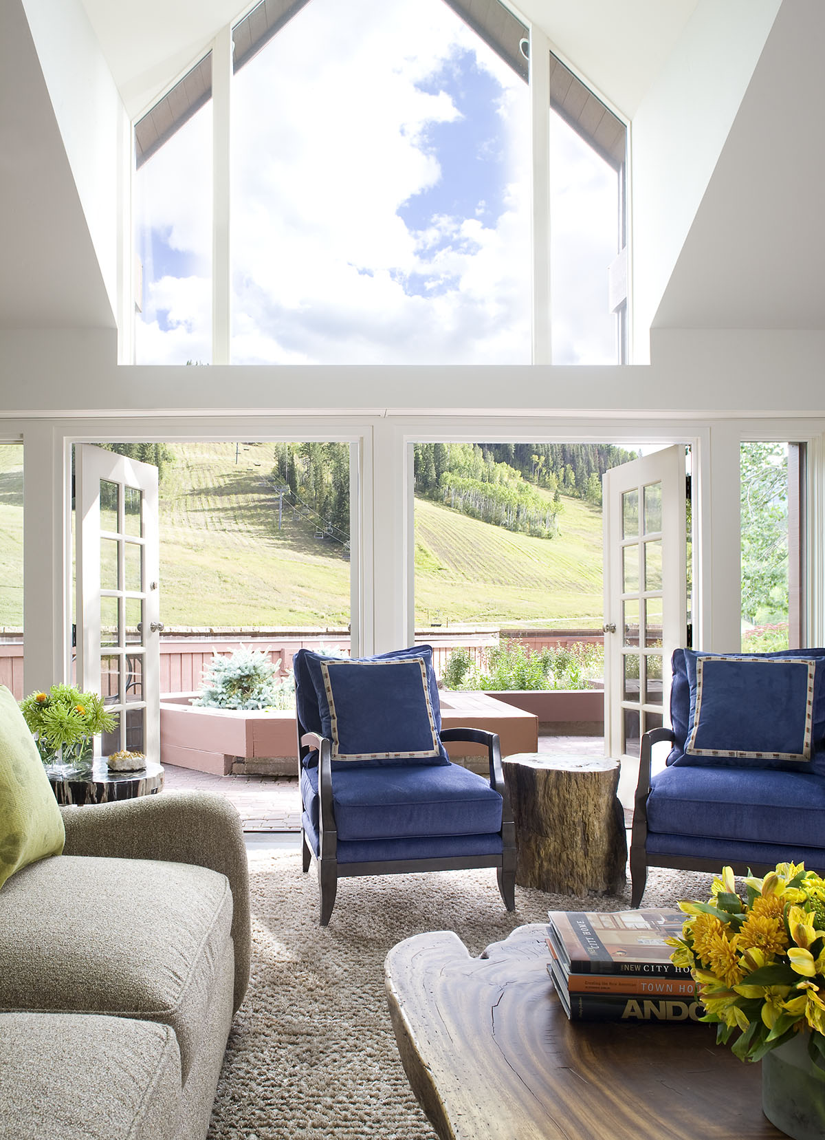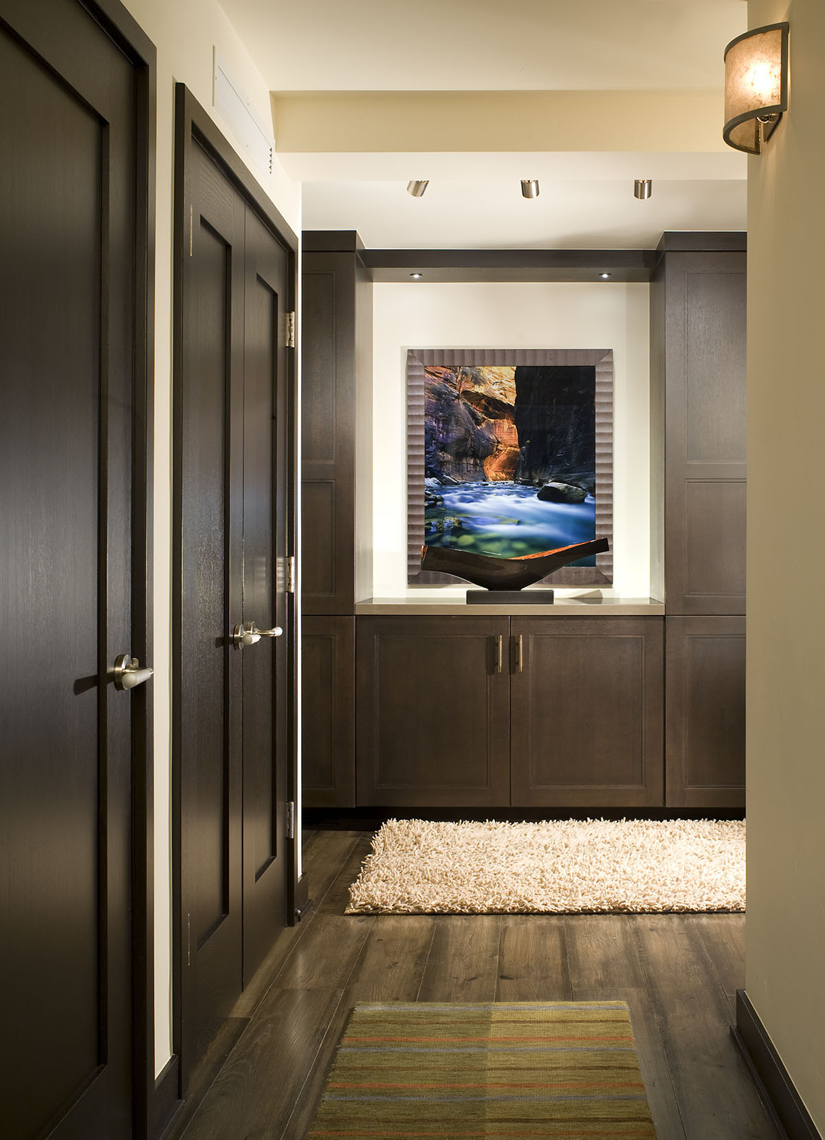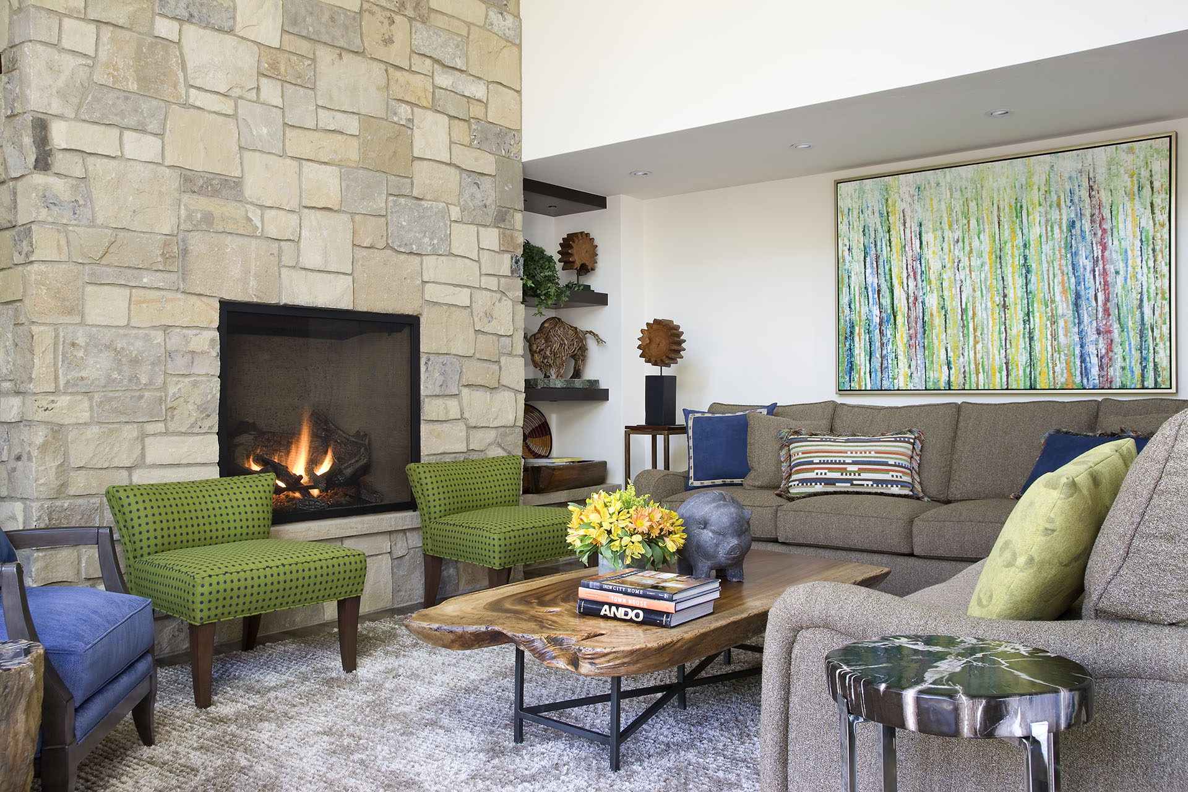Carlos and Maky’s Place Penthouse Condo Design
Our client wanted to renovate and reconfigure a penthouse condo in Beaver Creek’s oldest building to create a spacious and intimate vacation home for their growing family. To make the client’s hopes for this home a reality, we designed a remodel that centers a versatile and seamless main floor common area for the family’s activities, from intimate conversation areas to cooking, dining and entertaining. The floor-to-ceiling hearth and large windows make the penthouse’s great room both airy and cozy. The wall that once separated the kitchen from the dining room was removed to maximize the use of both spaces and create a harmonious flow among them.




