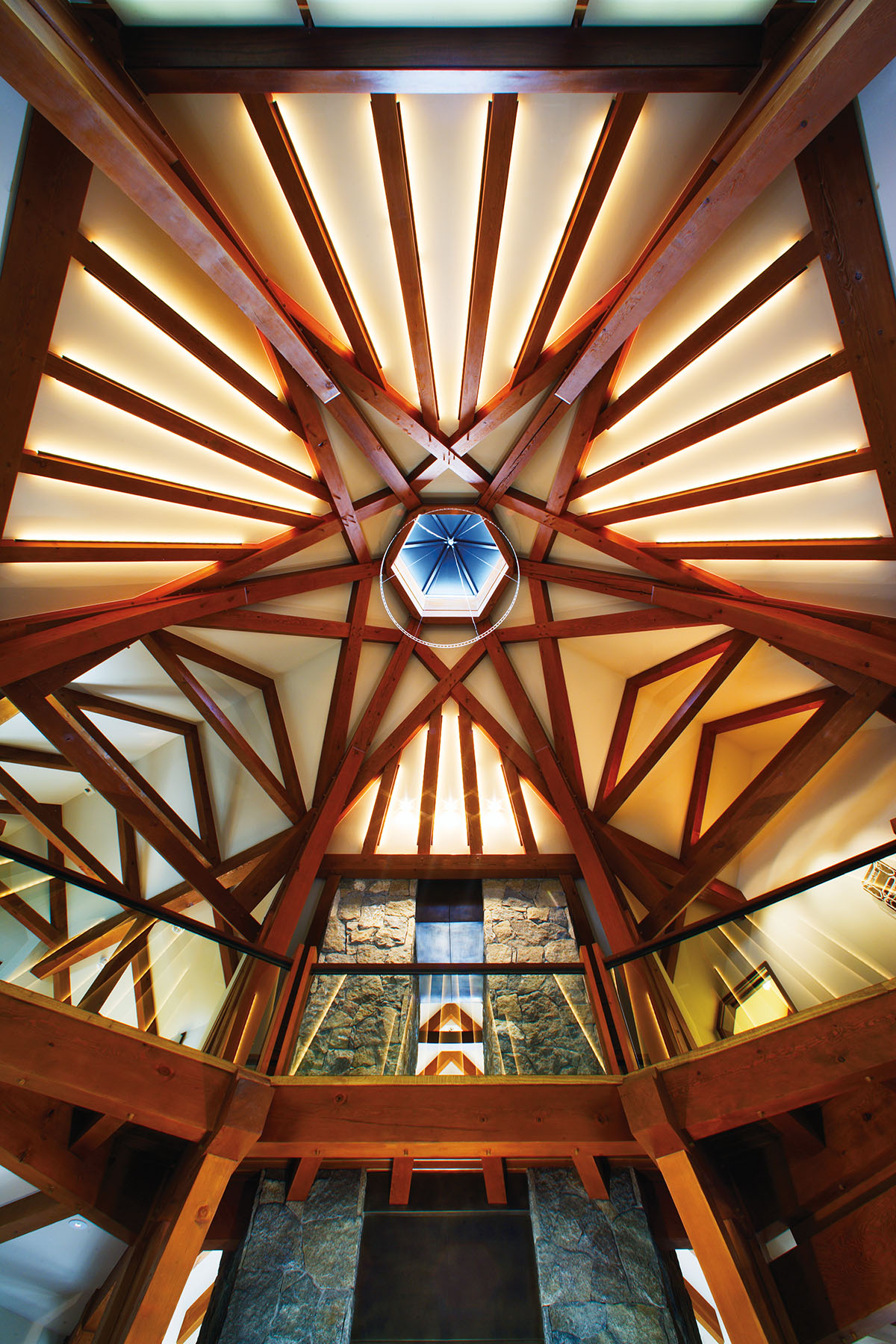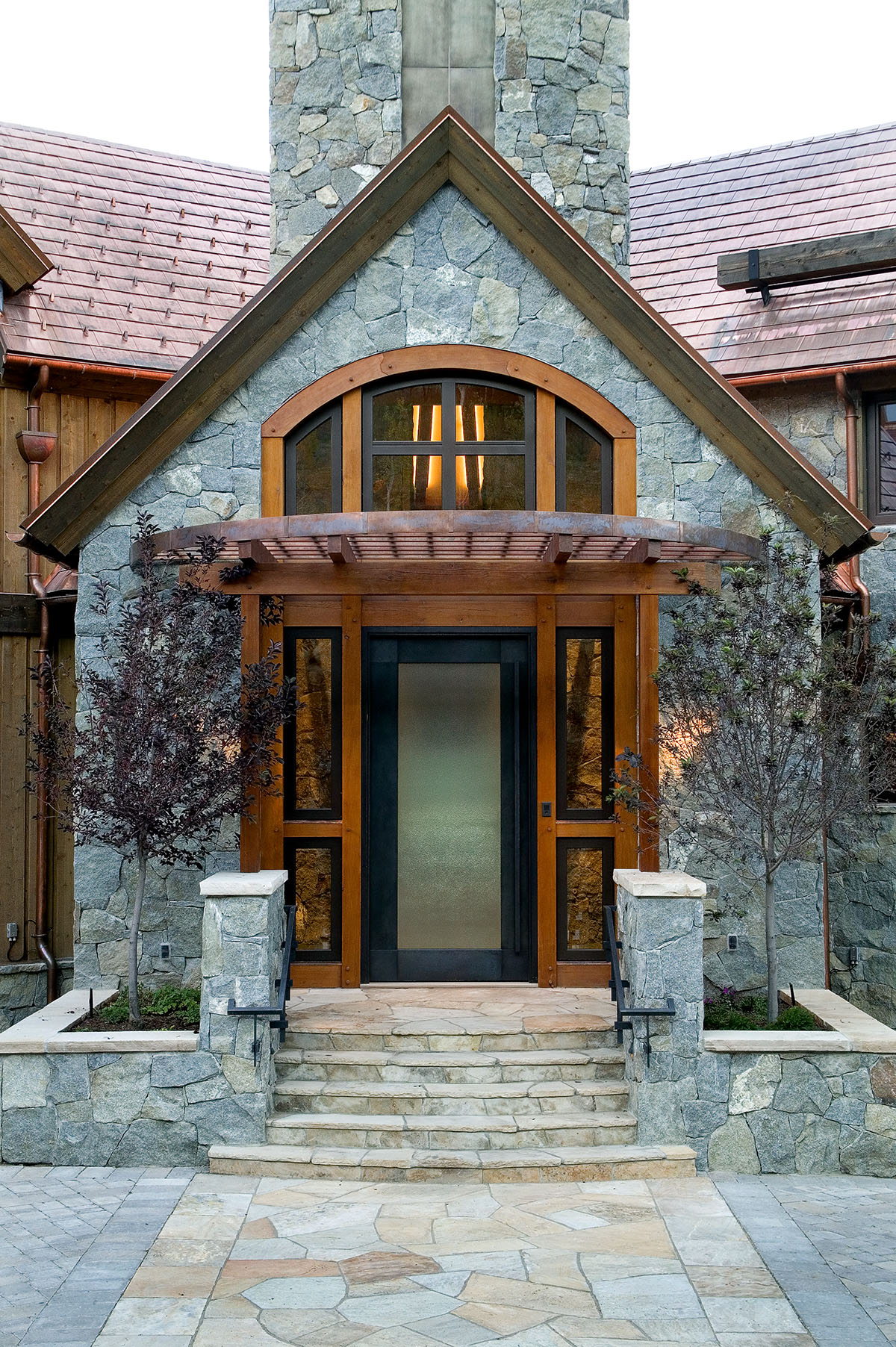Faulconer House Modern Luxury Architecture
This home is evidence that many challenges can be overcome with creativity, persistence and a close working relationship with our client. The client wanted a home that was spacious enough accommodate a large family, frequent guests and extensive contemporary art collection, while also being approachable and cozy. The client had a defined personal style and wanted the home to reflect that as well, presenting a challenge of incorporating requested design features while still meeting strict building codes. Finally, the client wanted a main-level entry – a challenge due to the steep mountain location. We were able to meet all requirements with this 13,000sf that features a hexagonal-shaped timber frame structure that creates a spectacular star-shaped beam ceiling with a glass and steel cupola. The main-level entry was accomplished with a large courtyard that is sculpted into the mountainside. A timber and copper pergola artfully frames the 25-foot-high entryway to make the home warm and approachable.



