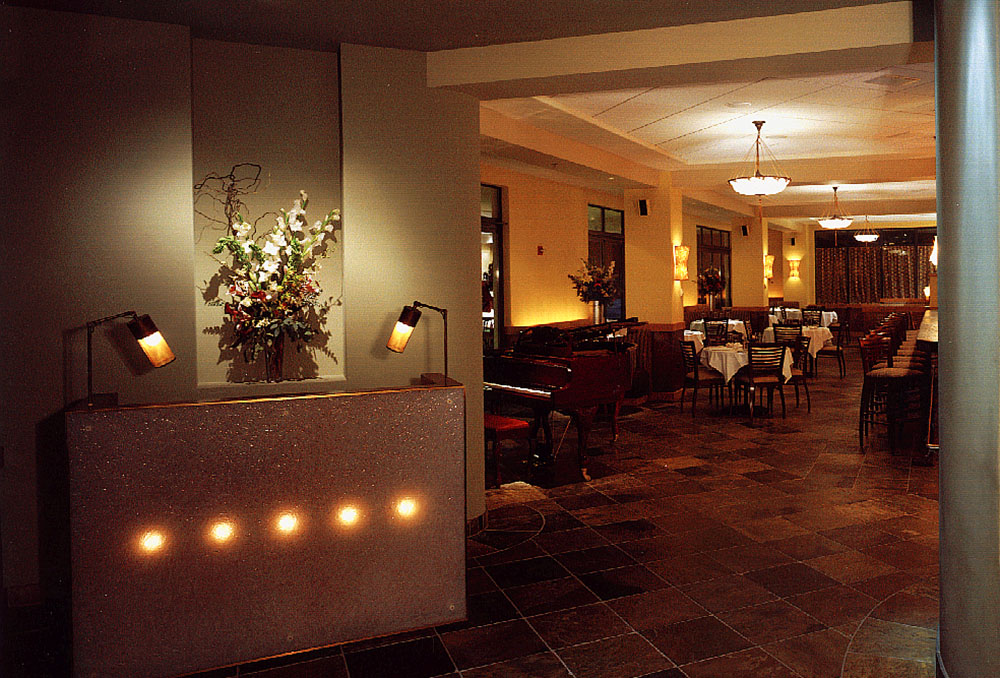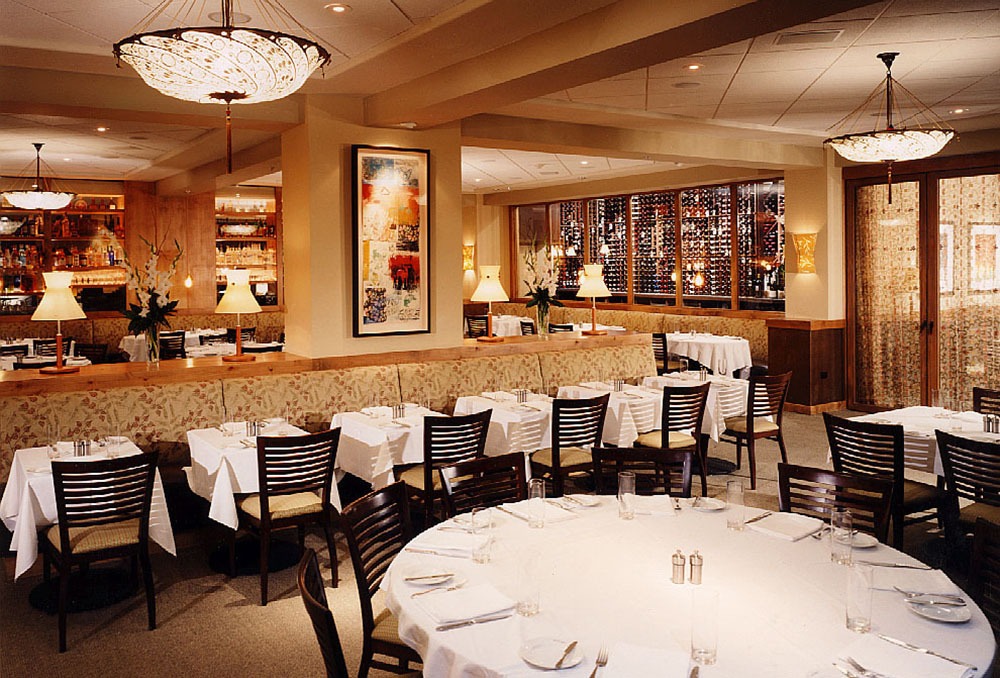Larkspur Restaurant Design Project
Larkspur is an award-winning event space, restaurant and market – a dream and labor of love for chef Thomas Salamunovich and his wife, Nancy, an art consultant. It was important for the space to match the elegance and deliberate care put into the cuisine, so we worked closely with them to make the 5,500 square foot space a visual journey that gives guests a memorable experience rather than just a function space. The exterior draws on the architectural tradition of the area with a mountain ski lodge feel. Inside, the bar, great room and four dining rooms each have their own character but are thematically tied together with a mix of arts & crafts and modern architectural touches. A highlight of the space is the main dining room, which doubles as a gallery space for the couple’s art collection. Guests in the main dining room have a view of the 4,000 bottle glass-encased wine room and can also see Larkspur’s open kitchen, designed to beautiful as well as functional for a large event space. Finally, Larkspur’s market resembles a French market that sells baked goods and snacks; it features warm lighting, wood shelves, and large wood beams on the ceiling.



