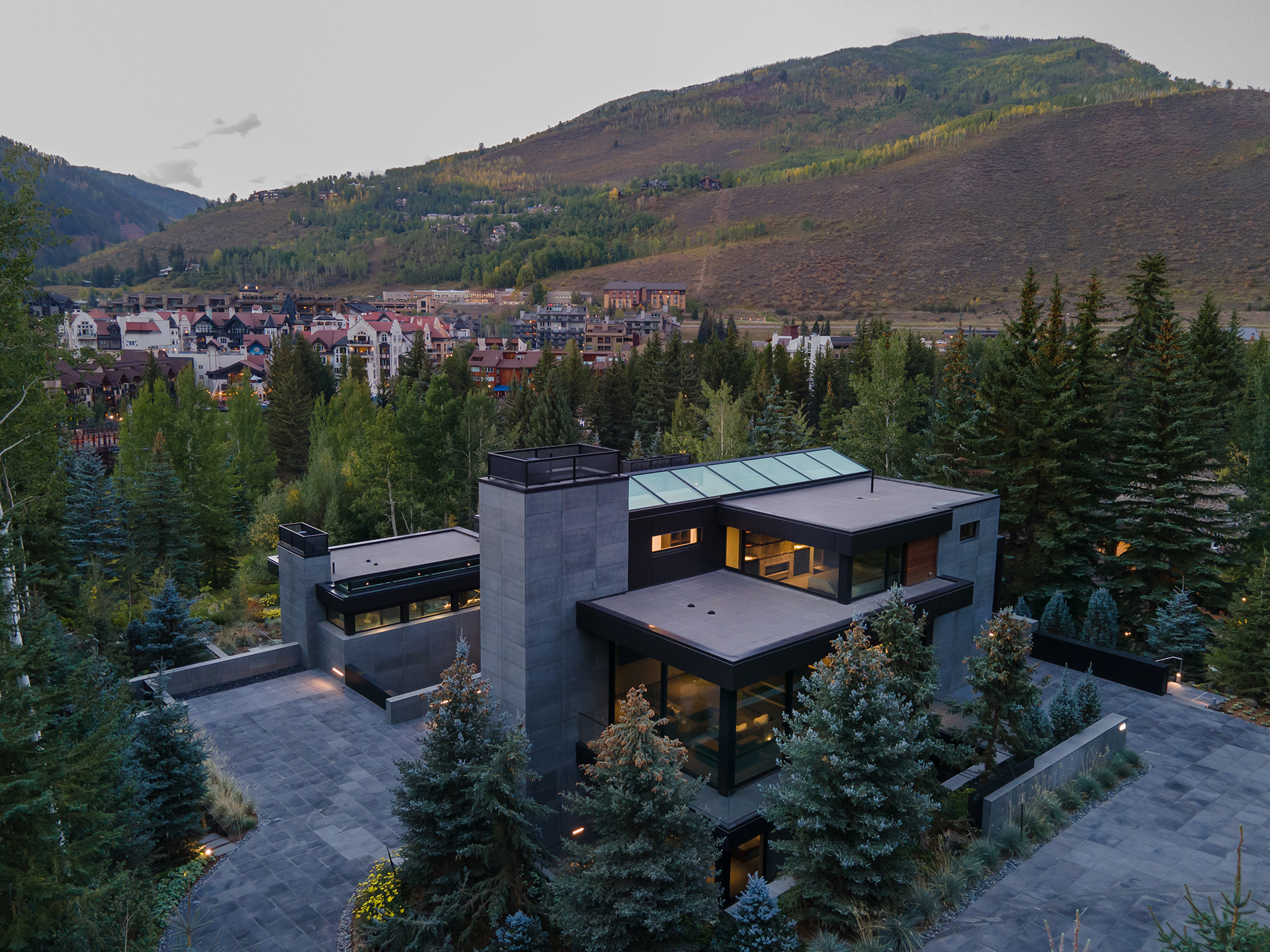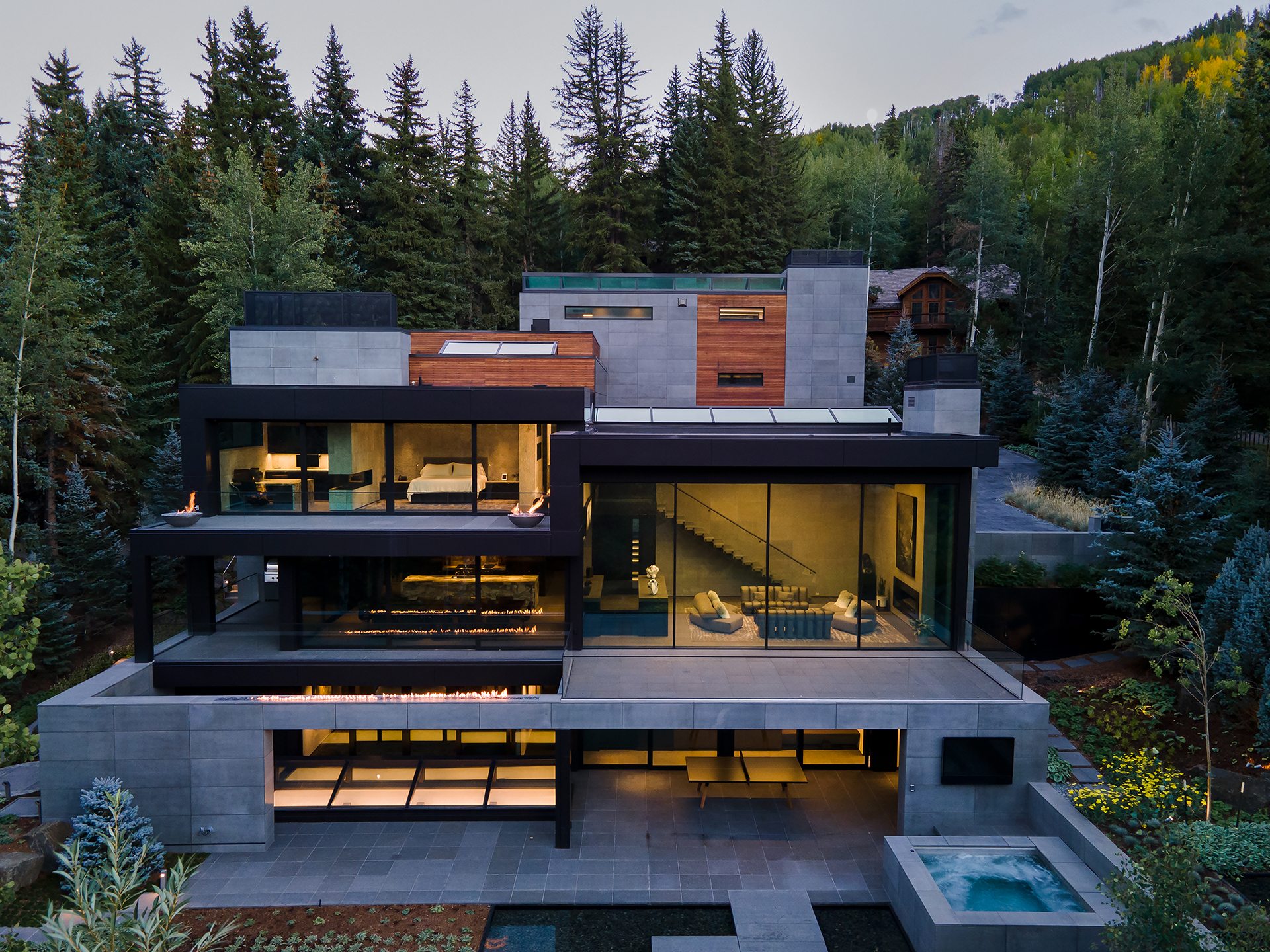Ski House Mountain House Design
Perfection takes time. For this idyllic, five-bedroom retreat – harmoniously immersed in the Rocky Mountains of Colorado – perfection was seven years in the making. Before the vision and design of the home could begin, the ideal site had to be located. Much time was spent researching and location scouting until the lot was discovered in a truly eureka moment.
This contemporary elegant home was designed and built to maximize views of the surrounding mountain beauty. Our architects worked in tandem with the environment, designing multiple outdoor terraces and incorporating natural features, including creating a three-tiered waterfall feature with a stream that naturally runs through the site. Throughout the entire home, floor-to-ceiling European windows give access to natural light and spectacular views. The use of beautiful Ipe wood, Basalt stone, and extensive metal paneling gives the space a clean, cohesive feel. The Master bedroom and en suite bathroom feature a commissioned art glass sculpture wall extending two floors that took more than two years to create. This mountain retreat has four levels, including a lower-level spa and recreation area and an attached 4,000 square-foot guest home. Complete with geothermal heating and cooling, as well as the latest technology enhancements, this home feels blissfully remote while remaining vitally current.
Throughout the entire design process, the client was a full member of the team. They participated in every aspect, from selecting woodwork that adds warmth and grandeur, to curating art to complement the home’s natural elements, to finding luxurious fixtures for livable space.



