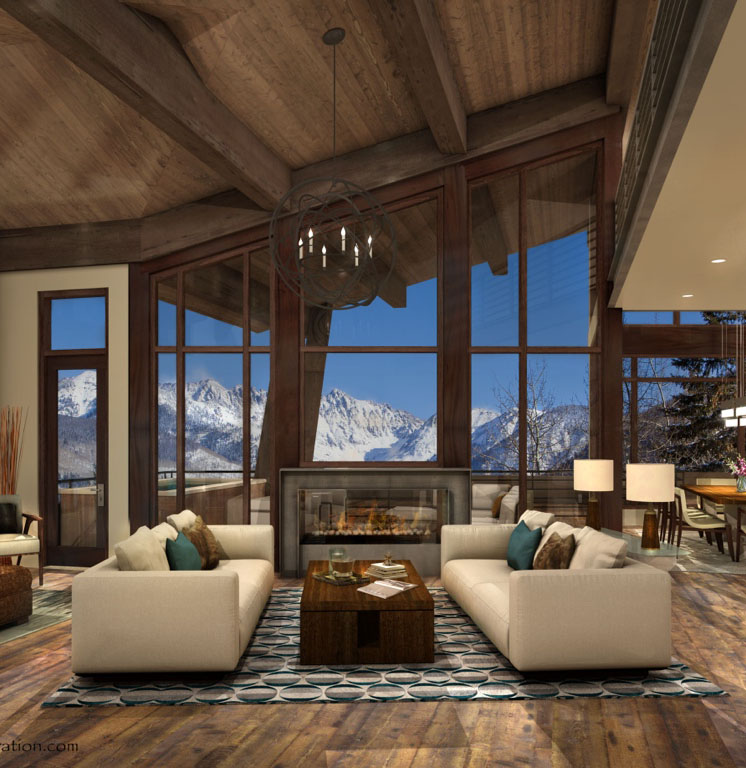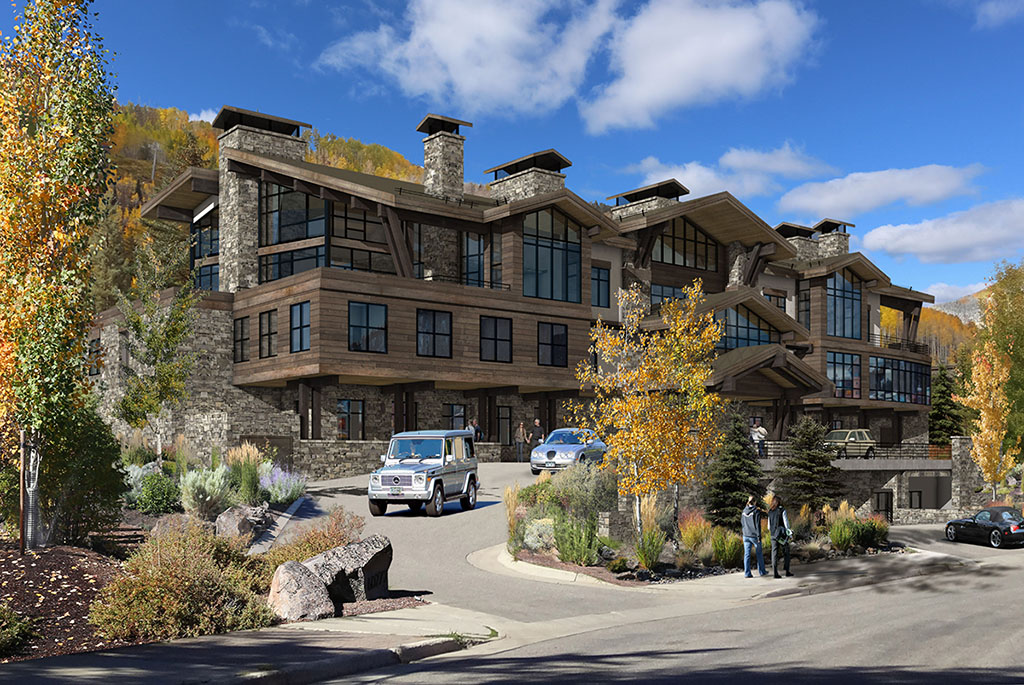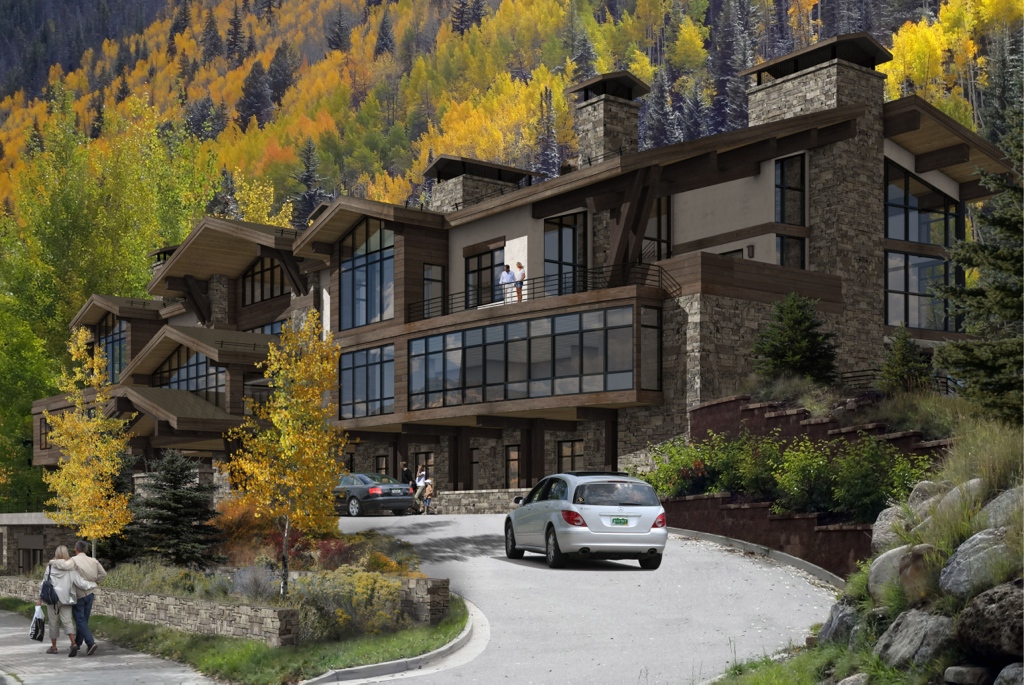Ski & Snowboard Club Architectural Design - Vail, CO
Founded in 1964, the non-profit Ski & Snowboard Club Vail provides training and competition programs for young ski and snowboard athletes. As the organization has evolved along with the skiing and snowboarding world, it was in need of a new facility that would meet its growing needs and reflect the caliber of its athletes. Moving through a particularly challenging approval process, KH Webb designed a 55,000 square-foot structure to accommodate the training of up to 600 racers and their coaches. The club evokes the timelessness and warmth of Vail’s architectural past with stone fireplaces, timber, stucco, reclaimed barn wood and bronze accents. At the same time, its modern design offers user-friendly and pleasing spaces for the Club’s many activities, including workout facilities, gathering places, office space, employee housing units, event spaces and professional grade kitchens. The economic engine of the project was the creation of two for sale luxury penthouses atop the club which KH Webb designed including all interior architecture.



