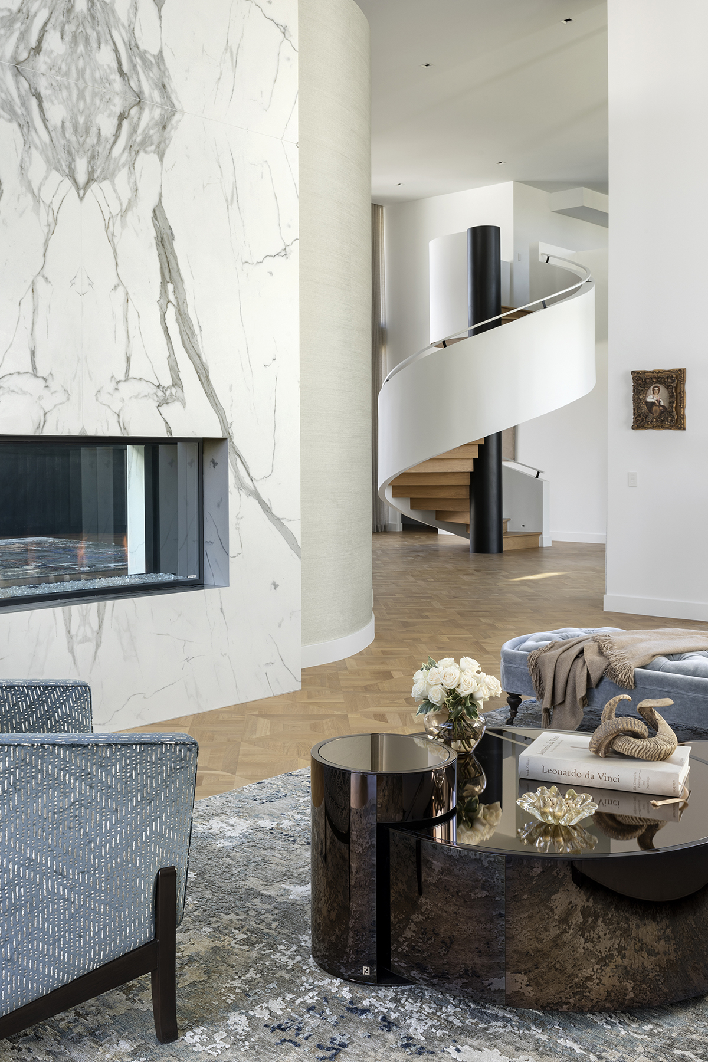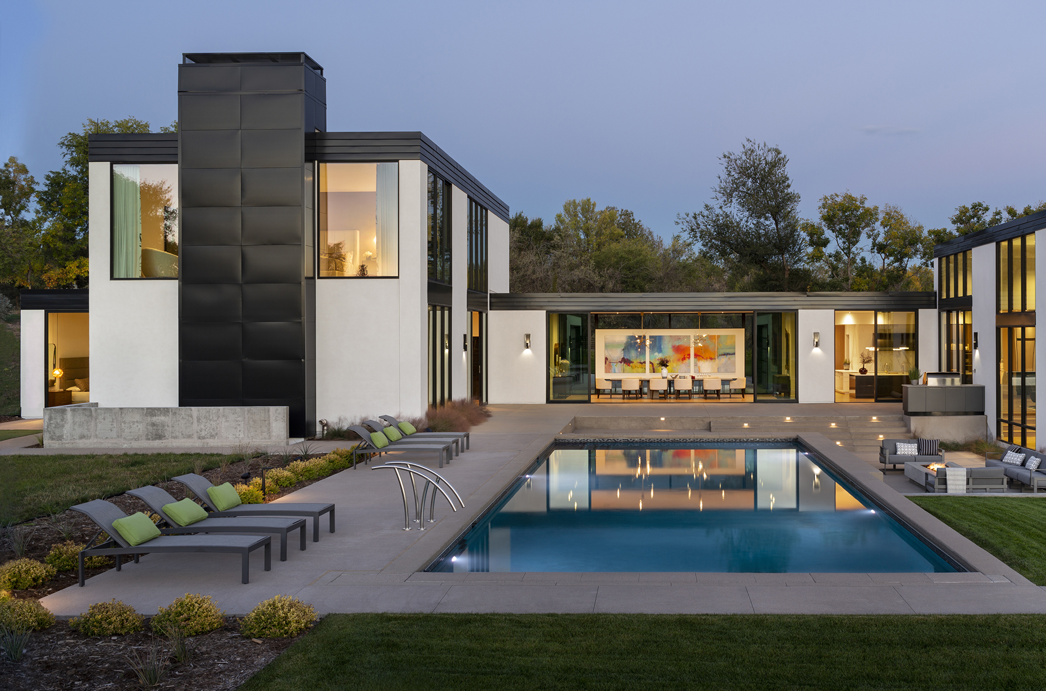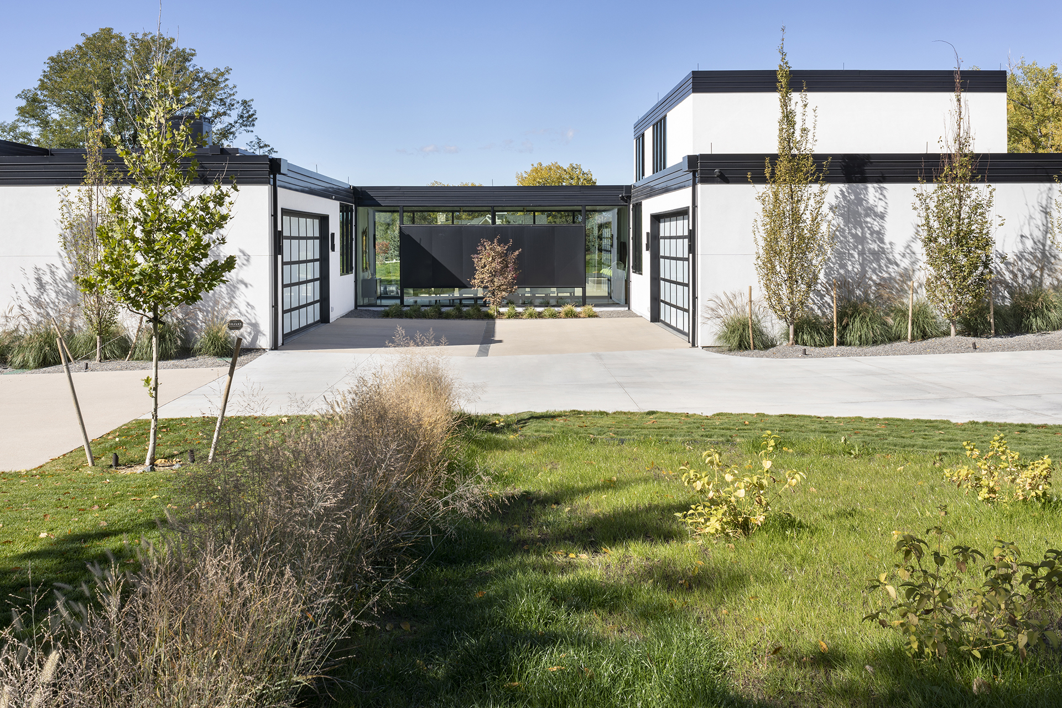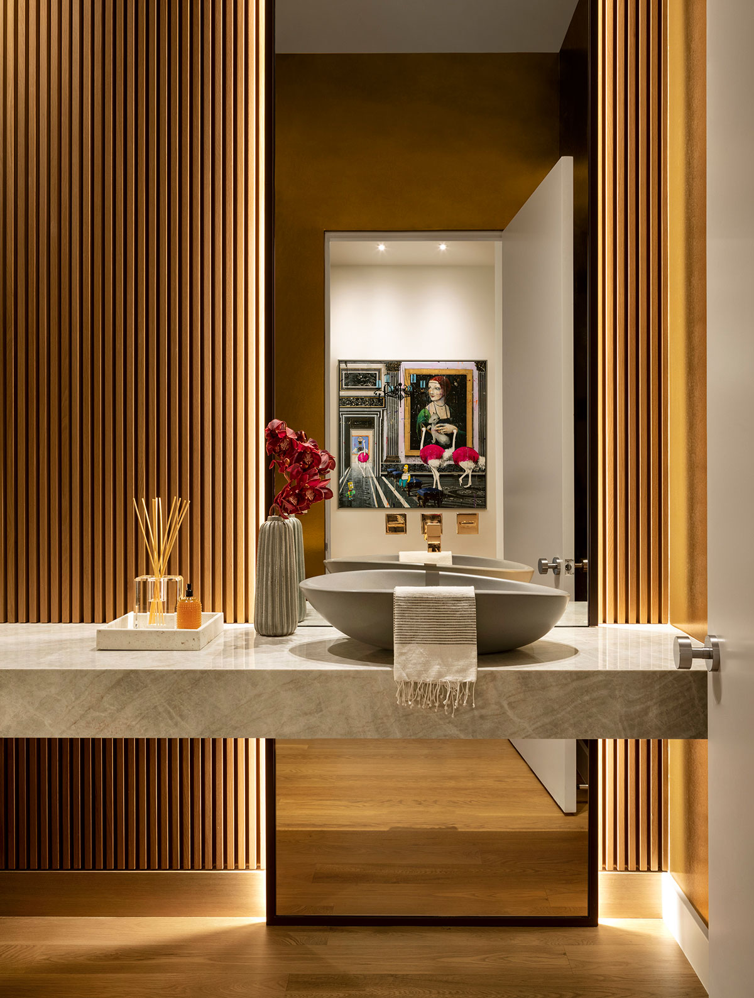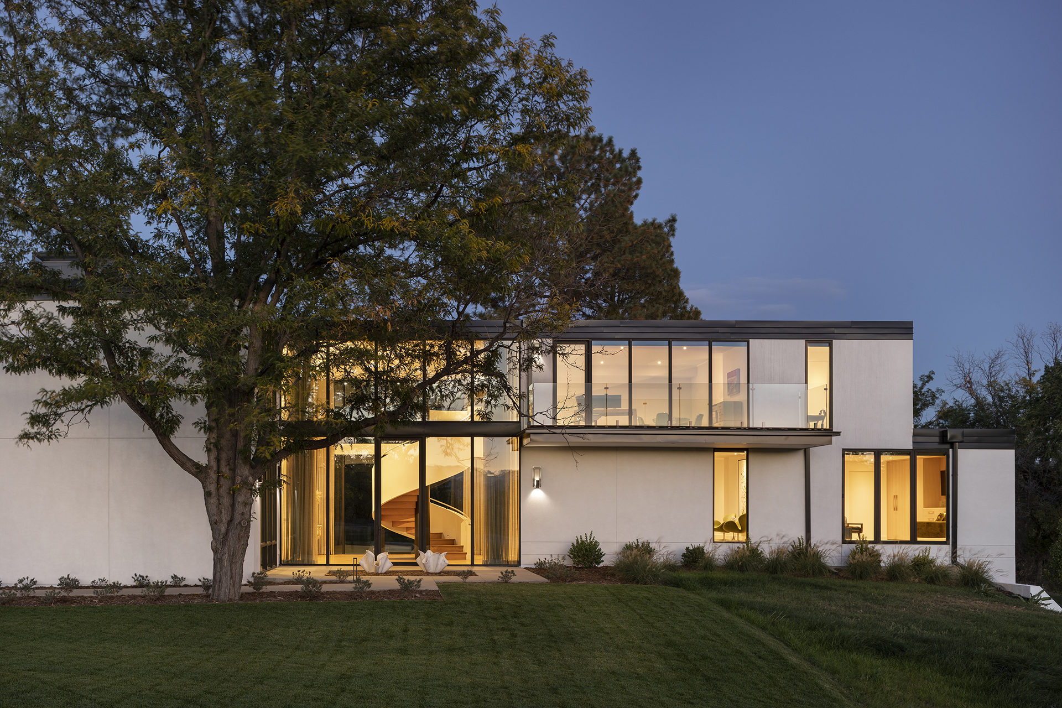Steele House Modern Home
Originally designed and built in the 1970s, this home — considered quite modern for the time — centered around its spiral staircase. Today, after a renovation and expansion doubling the size of the Cherry Hills residence, the circular flight of steps remains an inspiring focal point. The now seven-bedroom home is complete with floor-to-ceiling glass walls on multiple sides of the house, allowing natural light to flow through. The cool metal, marble, and stone inside coalesce with warm wood to make a contemporary yet inviting space. The dining room is the connection between the old and new home, with an art wall extending the length of the space. Outside, the home’s flat rooflines and long profile show off its modern, clean structure, and the extensive use of natural elements such as glass, metal, and stucco create a feel of elegant simplicity. In addition to expanding and restoring the home, Kyle and his team incorporated energy upgrades and waterproofing. The project was truly a collaborative effort with the talented client, who is an interior designer. Much of the furniture and art from the original home was restored, and new pieces were curated to add spectacular pops of color and whimsy.

