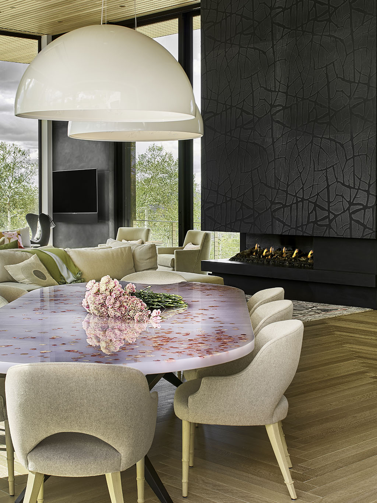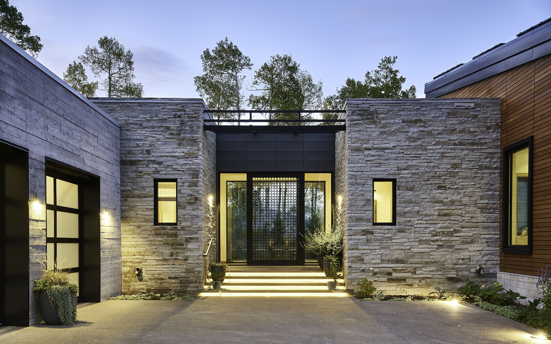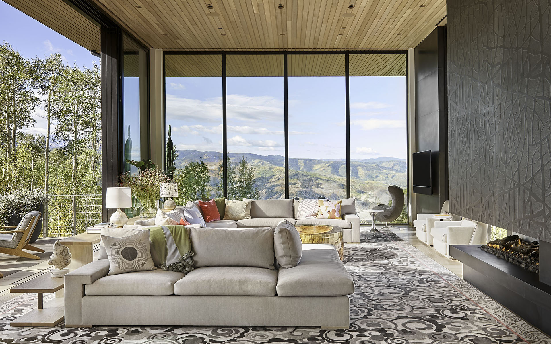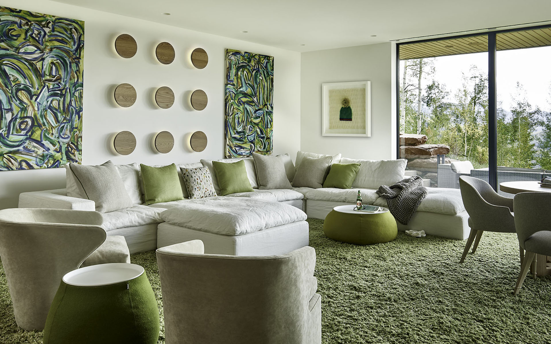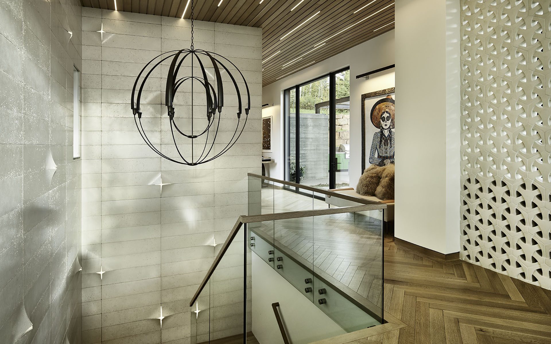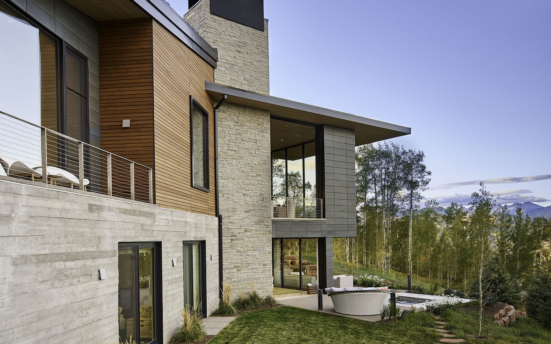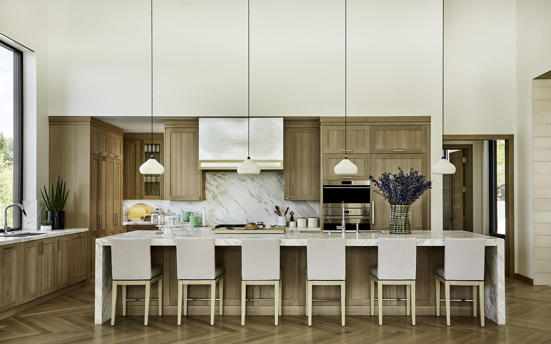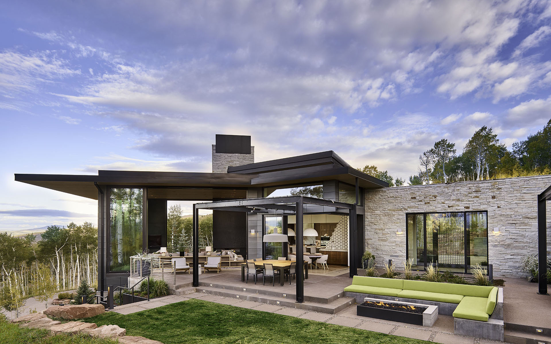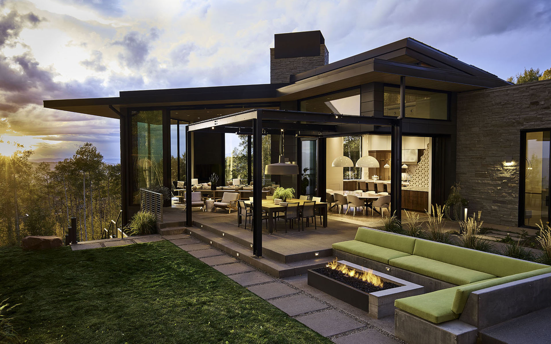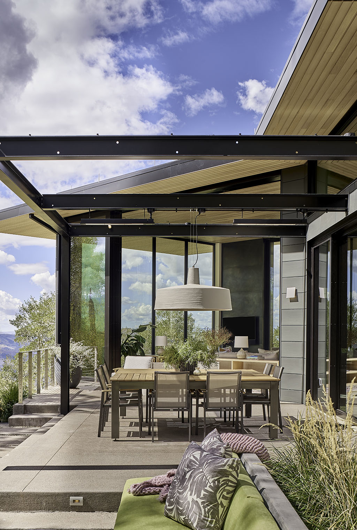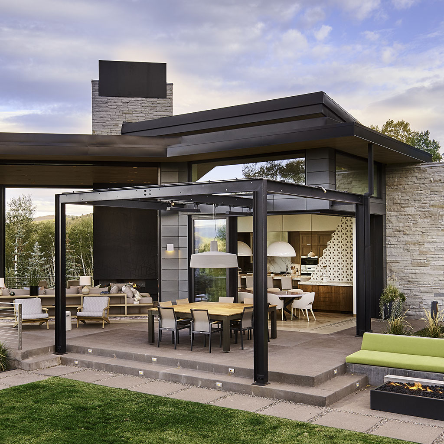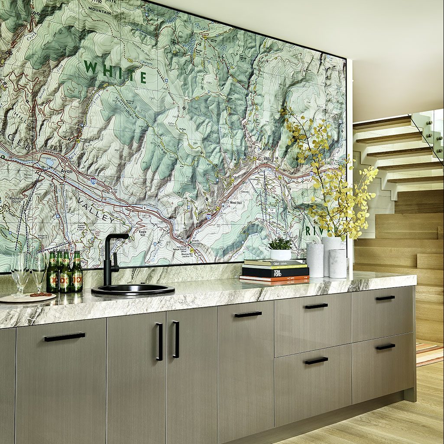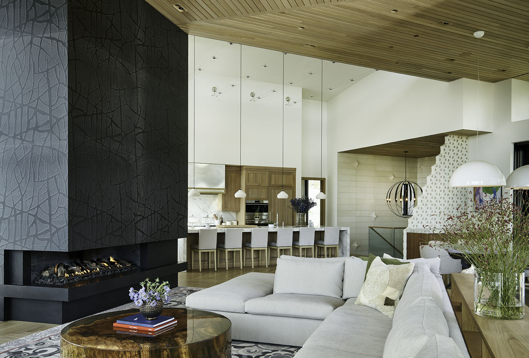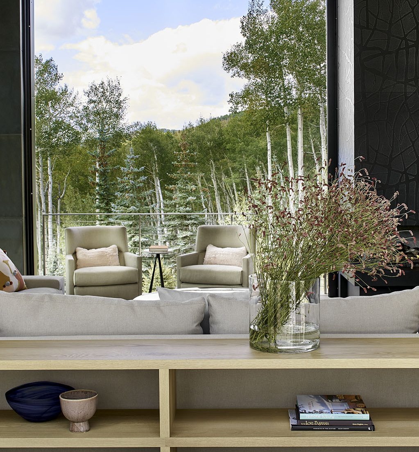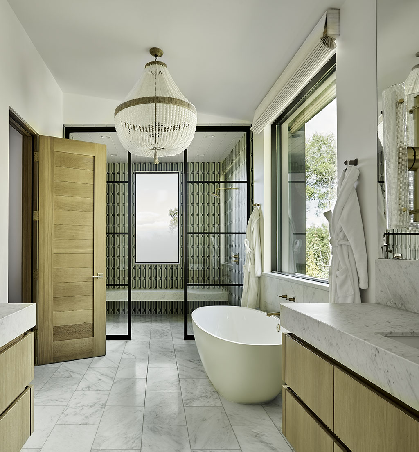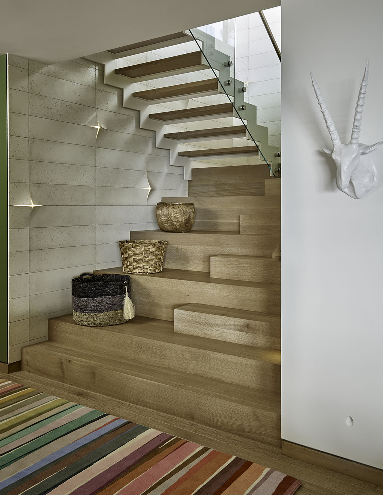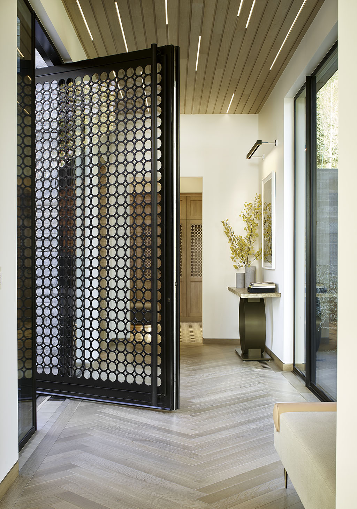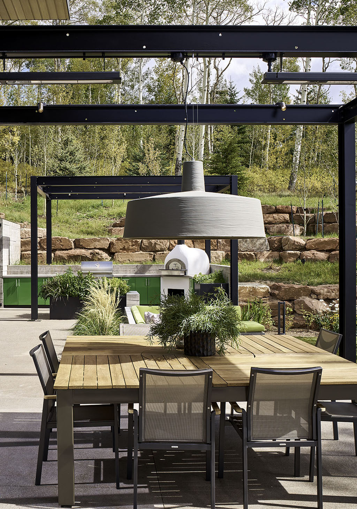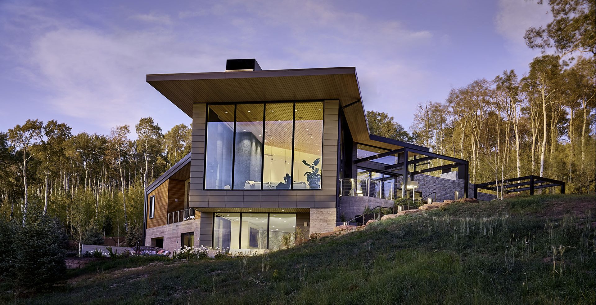Wildrose Luxury Mountain Home
Named the 2020 Home of the Year by Colorado Homes & Lifestyles, Wildrose is an airy four-bedroom home thoughtfully designed to offer a harmonious blend of simplicity, creativity, restraint and joy.
Committed to conservation of resources and energy, the client wanted to only build rooms and spaces they and their family and guests would use and enjoy, including three bedroom suites and a rec room on the lower level. At the same time, with the master suite on the main floor, it was also designed for one-floor living when the client is enjoying time at home by themselves.
Seamless Connection to the Outdoors
Wildrose is seamlessly connected to the outdoors and intimately tied to its mountain environment. The windows are doors are specifically crafted for this type of home design, which uses cantilevering to avoid the architectural obstructions that typically place barriers between a home and its natural context. The living room almost seems as though it is floating into the outdoor space, surrounded on all sides by the light and flora unique to the Rocky Mountains. The windows and doors provide easy access to that space in all directions.
The feeling of lightness and expansiveness belies the home’s modest floor plan and solid structure. At just 5,000 square feet, Wildrose’s design makes it seem that the home extends in all directions. Wildrose’s siding is made with concrete boards that were modeled with real wooden boards to capture the complex richness of wood’s whorls and knots. The result is a sustainably built home with the beauty and warmth of real wood.
Distinct Spaces: Both Cozy and Open
Throughout the home, rooms are designed to create opportunities for cozy spaces without closing them in. The stone fireplace creates a gathering space while the living room remains open and spacious. Warm clay tiles serve as a room divider while still maintaining the home’s open feel. A breeze block divider in the dining fosters an intimate space while keeping the space open and connected to the rest of the living space.
Artistic Elements Throughout
Every hallway, corner and stairway in the home offers its own piece of art. Cantilevered wood stairs rise through a stairwell of porcelain tile with embedded LED lights that appear to push through openings in the tile. The clean, square lines of the charcoal-colored granite fireplace slab is softened with an organic etching that echoes the area’s vegetation. An outdoor steel pergola creates a welcoming outdoor space, and the entryway’s perforated steel screen welcomes guests with a pattern that continues through the home’s woodworking and fixtures. With artistic elements and creative use of materials, this home carries the beauty of the mountain environment throughout an elegant and practical living space.
An Ideal Partnership with Our Client
This home was a true collaboration. In addition to KH Webb closely partnering with the client to design the home, they brought on a local and talented interior design team. The synergy between everyone was not only productive but created the perfect space that met their requirements and exceeded their expectations.

