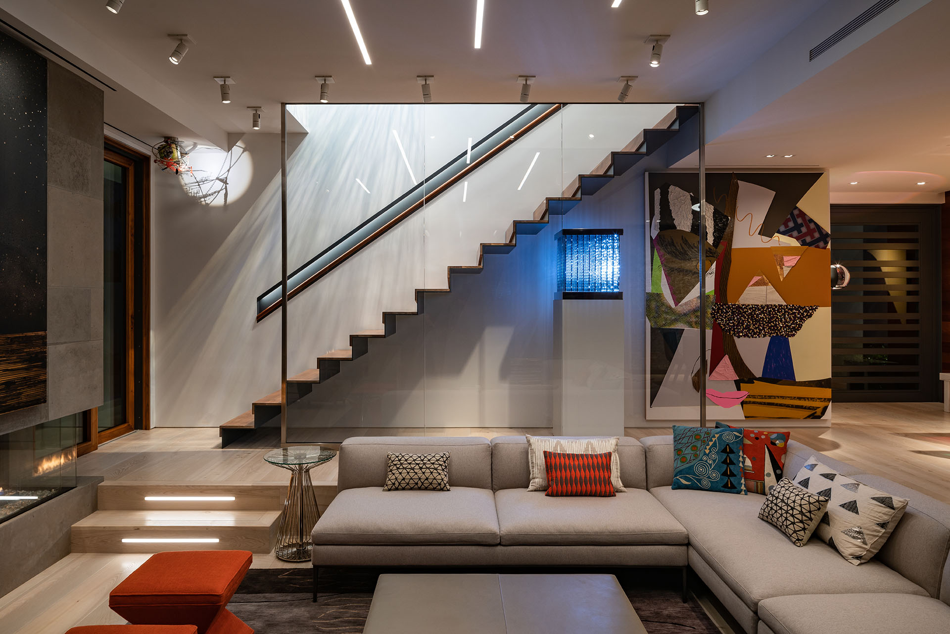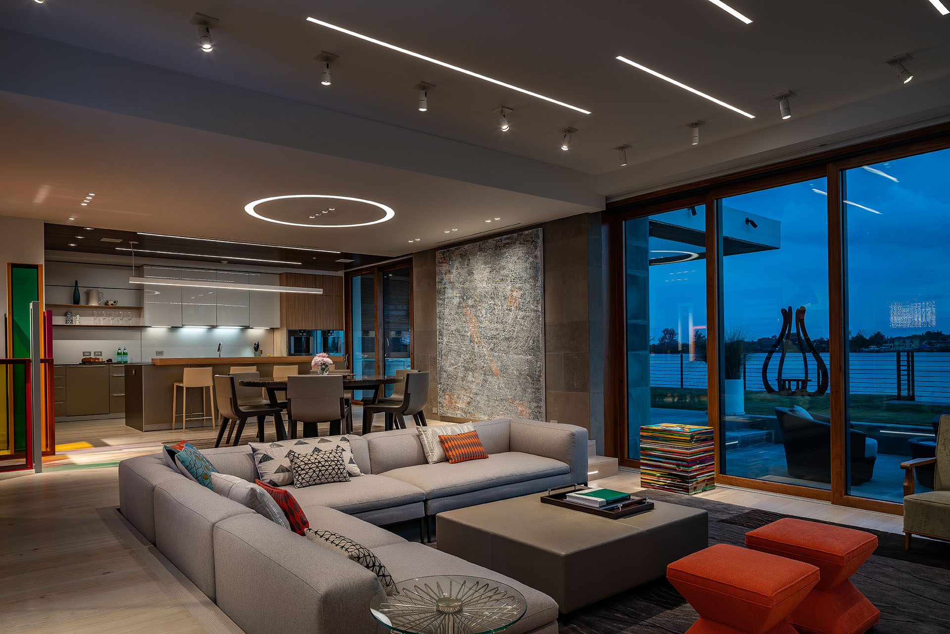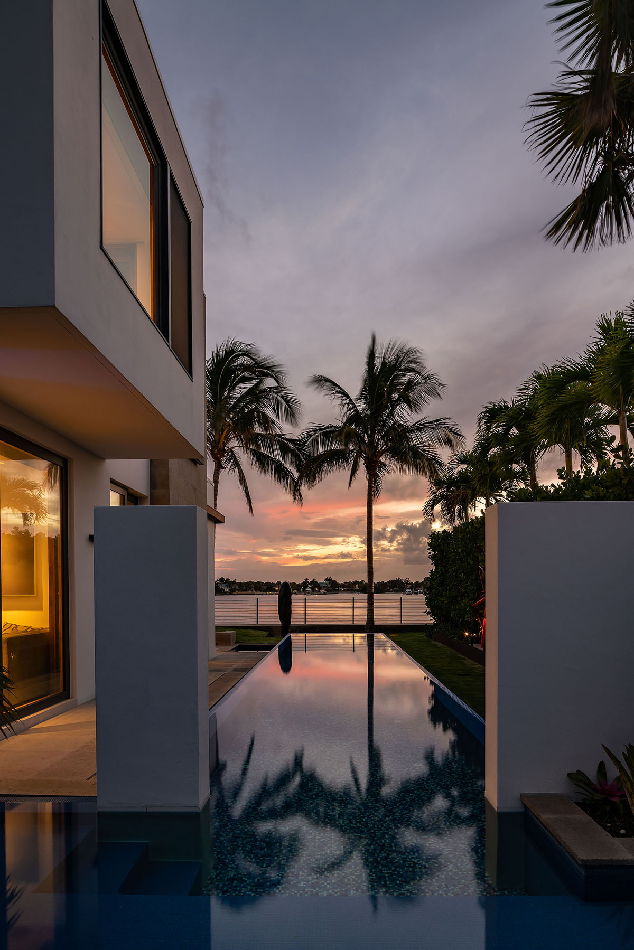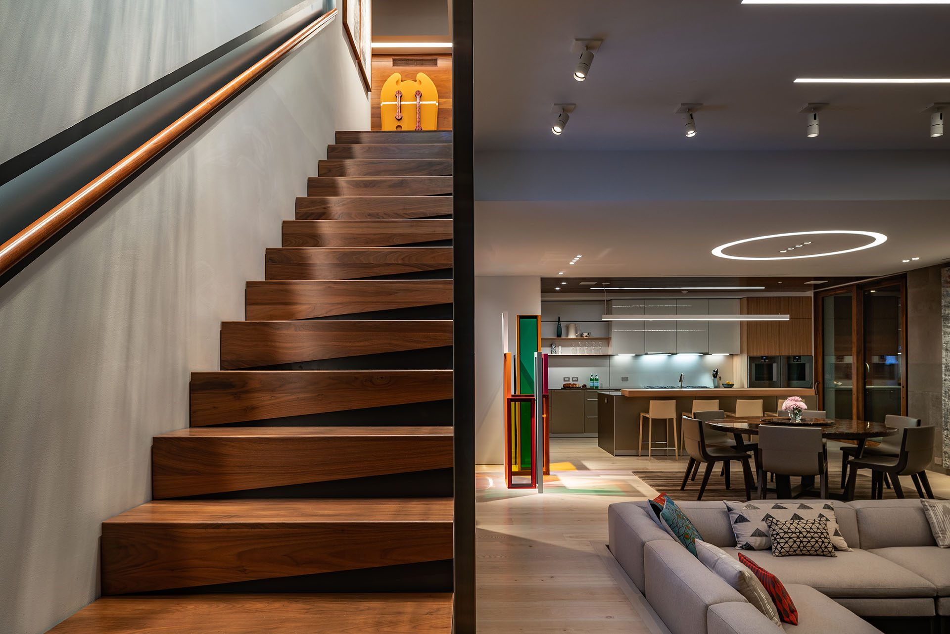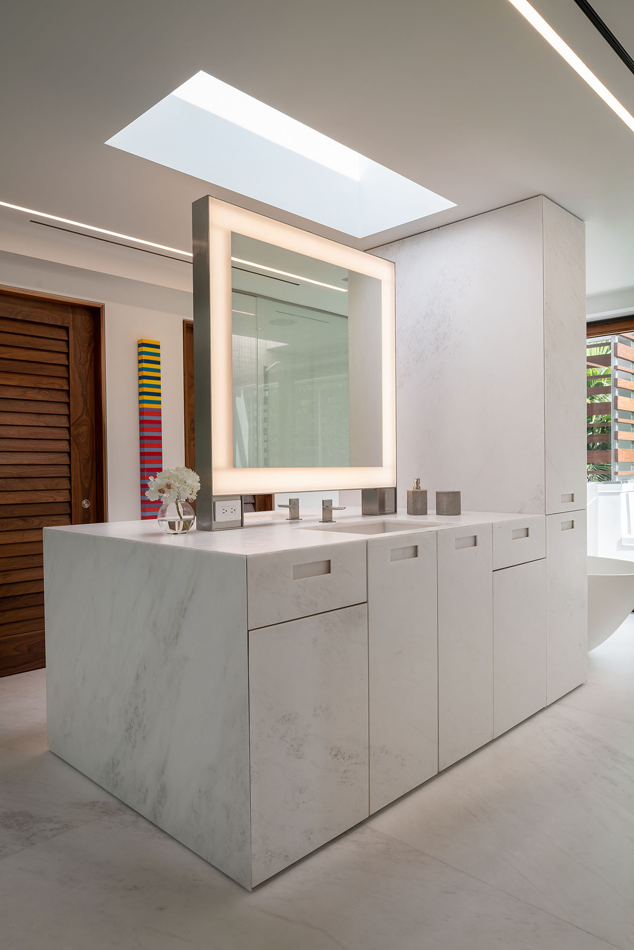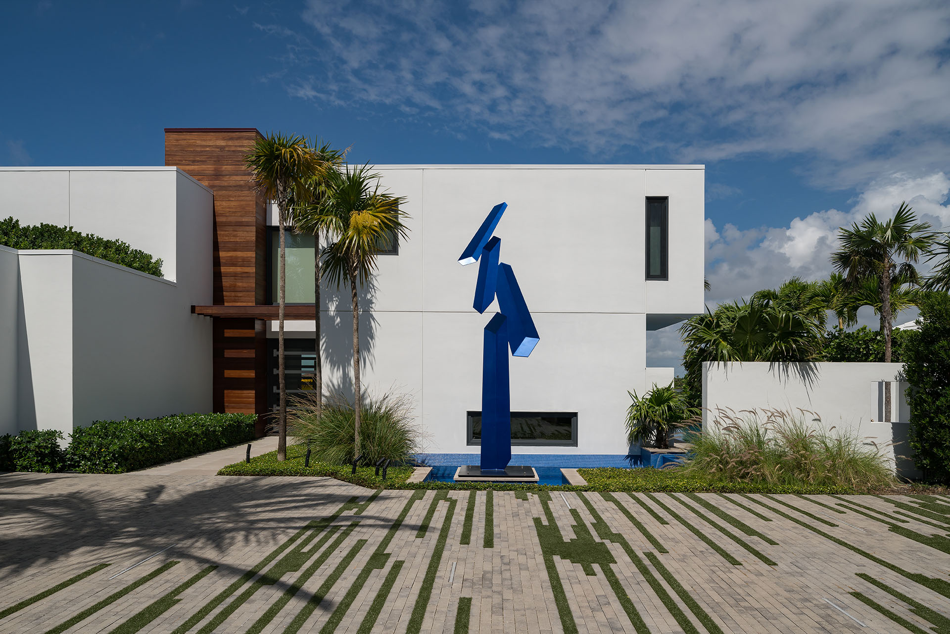Palm Beach Contemporary Art Gallery Design
This white contemporary structure, perfectly suited to its Palm Beach location, was designed to showcase a client’s private collection of contemporary art.
After 15 years of serious collecting, the client had acquired more than 500 pieces and needed a new home to display the artwork. To bring their vision to life, the client retained Kyle, who had worked with them on previous projects, including a 2,400-square-foot art gallery for their Colorado home.
Kyle and project architect Lauren Walton designed a contemporary two-story residence of simple modern forms made of white stucco and pale limestone. The front entrance leads to an open kitchen, dining area and sunken living area with views of the water. A wall of glass offers a view of the sculptured steel staircase that leads to the second floor, complete with walnut treads and risers and an illuminated handrail.
Other walls of glass throughout the home open onto spacious terraces, uniting the home’s indoor and outdoor living spaces. To add warmth to the home’s sleek modern look, Kyle and his team used finishes such as ash and bleached-walnut floors, walnut cabinetry and textured limestone walls.
The materials were chosen intentionally to complement the artwork. Kyle and Lauren designed the residence with special pieces in mind, such as Liam Gillick’s colored-Plexiglas screen that distinguishes the dining area from the entry. They worked with the client to accommodate special pieces of furniture, like the sofa that fits the sunken living area’s dimensions “down to the inch,” and the dining area’s circular light fixture customized to match the circumference of the marble-topped table beneath it.
Knowing that the art would be colorful, the team created a soft, muted palette.
A lighting engineer installed 164 recessed and surface-mounted accent lights to emphasize both the art and architecture. “We wanted illumination that would be simple and flatter the home’s finishes,” says Kyle.
Kyle and his team helped with every last detail, including the furnishings. Knowing that the art would be colorful, they focused on creating a soft, muted palette. As they did with the artwork, the team designed rooms to accommodate special pieces, like the sofa that fits the sunken living area’s dimensions “down to the inch,” and the dining area’s circular ceiling light fixture customized to perfectly match the circumference of the marble-topped table beneath it.
A Piece of Art
“Everywhere you look, there’s something interesting to see,” the client says. “There’s a lot of great art in the house, but this house itself is a piece of art.”


